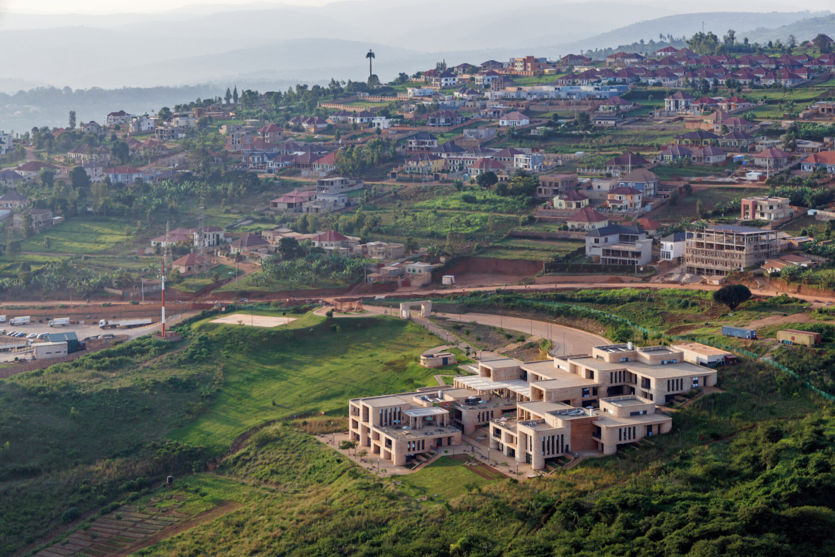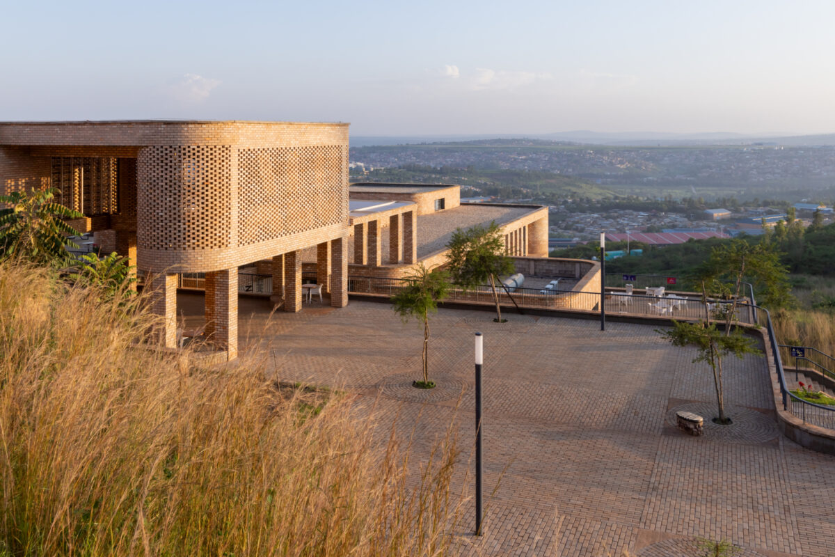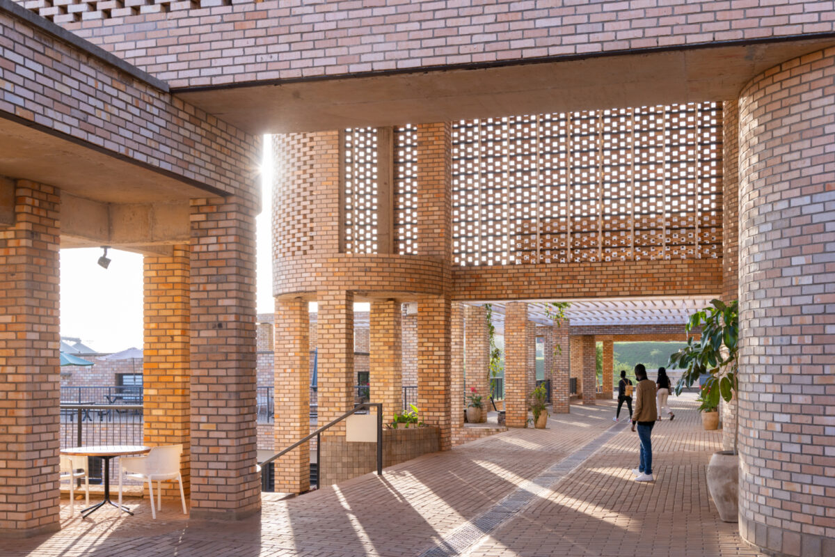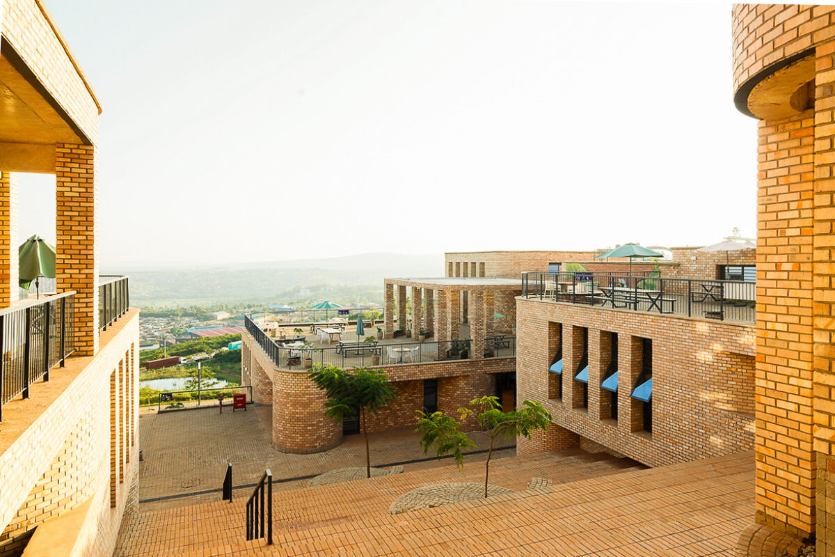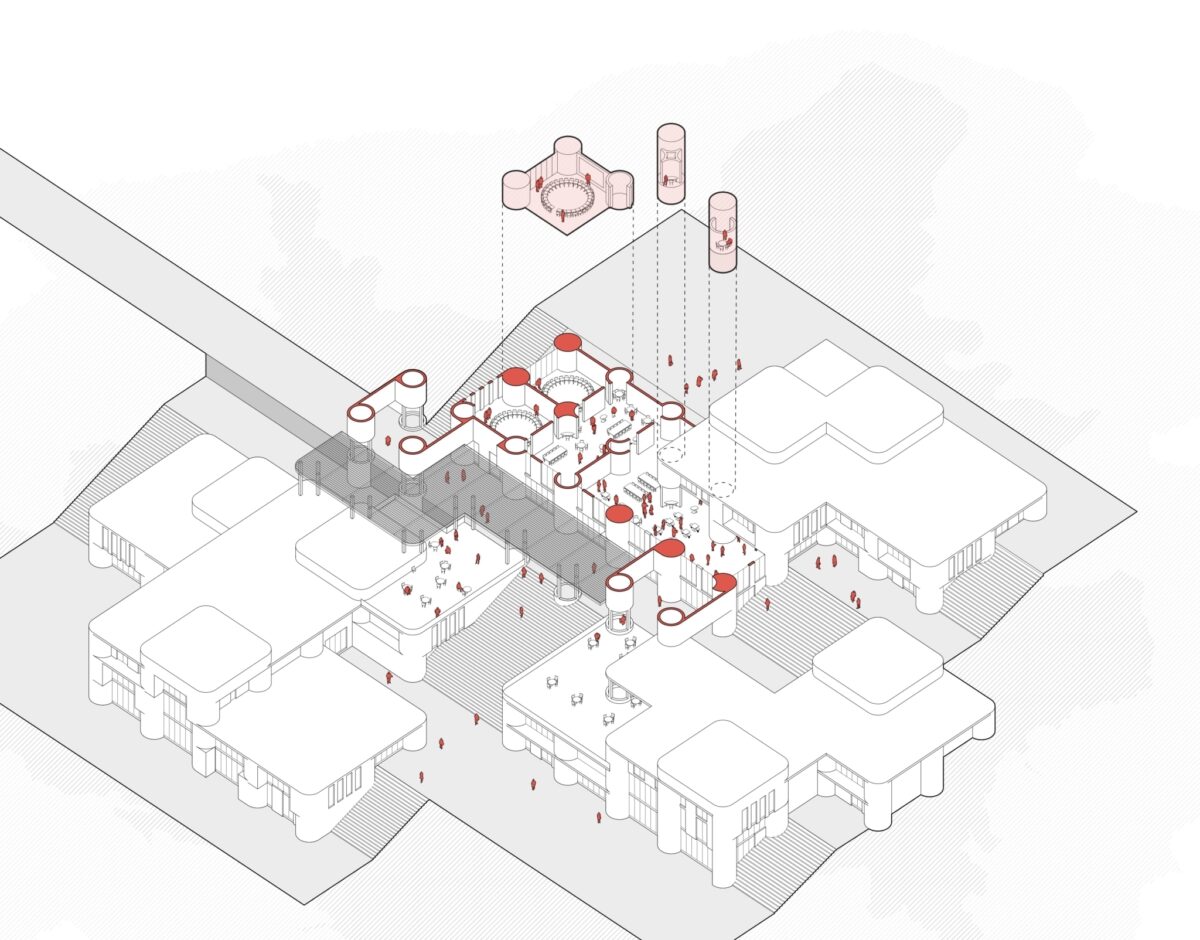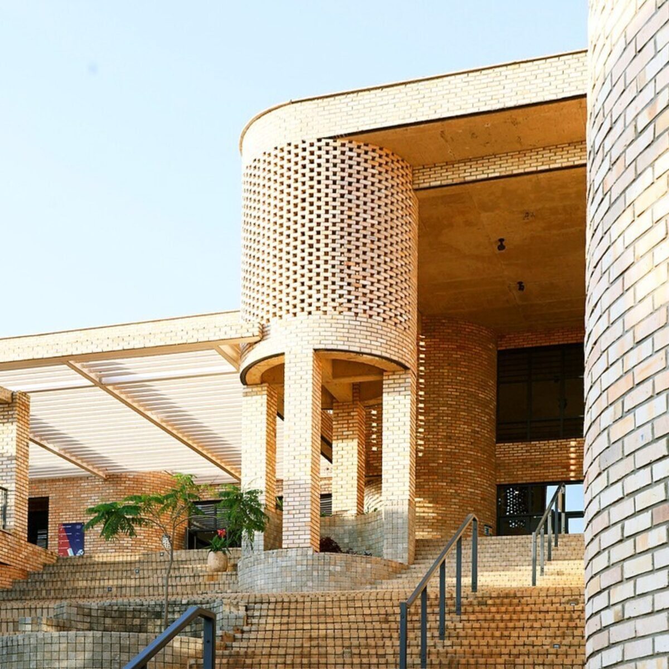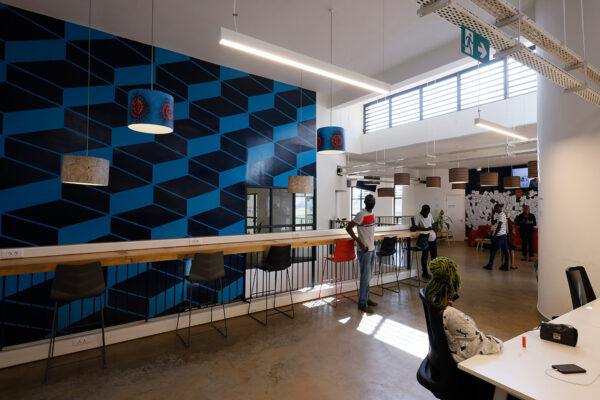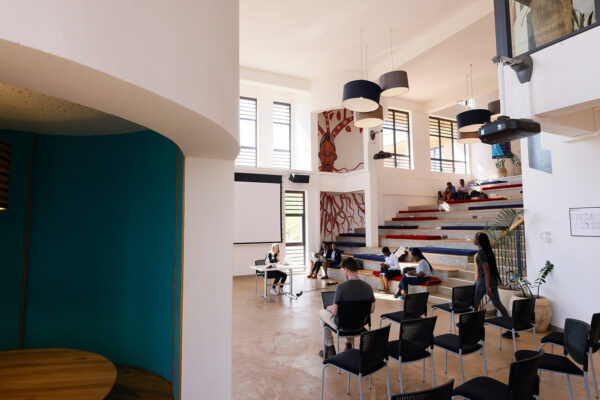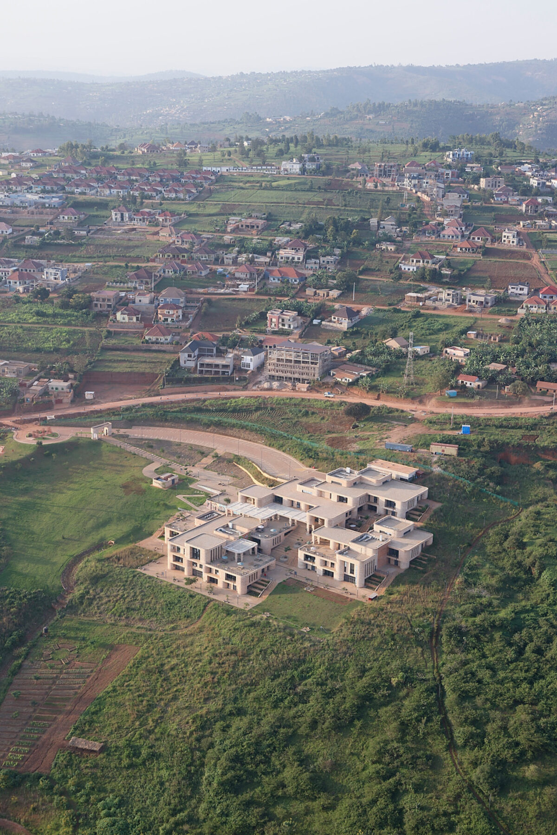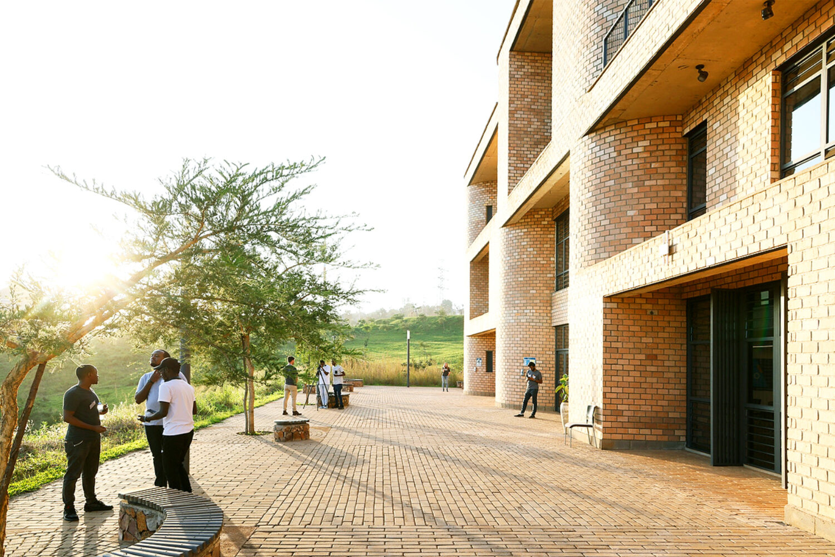African Leadership University
Envisioned by educator Fred Swaniker and his team at the African Leadership Academy, the African Leadership University is designed to do more with less: a campus one-third the size but three times as utilized as similar campuses in the U.S. or abroad. The plan reflects a new model for higher education, encouraging group learning from both live and virtual faculty, while allowing for spaces that multiply or shrink in size depending on the learning pod or lesson plan.
The design was inspired by mat-building theories of post war architecture like the Berlin Free University, where space is conceived not as a hierarchy but as an open and evolving field. Each pod acts as both structure and framework, allowing the campus to grow outward rather than upward, to adapt over time rather than impose order. This approach continues a lineage of schools that seek to dissolve institutional boundaries and turn education from a hierarchical system into a collective learning experience
The modular brick system minimizes waste, simplifies construction, and strengthens local craftsmanship, rooting the project in the culture and resources of Rwanda. Set within the country's thousand hills, the buildings step with the land, opening to light, air, and views of the city.
The campus transforms a simple structural system into a framework for learning—an architecture that can be replicated across the continent and beyond, adapting to other sites and climates in the future.
Project Info
Year: 2020
Location: Kigali, Rwanda
Size: 6,500 sq. m
Typology: School
Completed while CEO at MASS Design Group
ClientAfrican Leadership University
Collaborators
MASS Design Group, Arup, The Landscape Studio, MEW Consultants LTD, SUMMA
Image CreditsIwan Baan, AMMA
